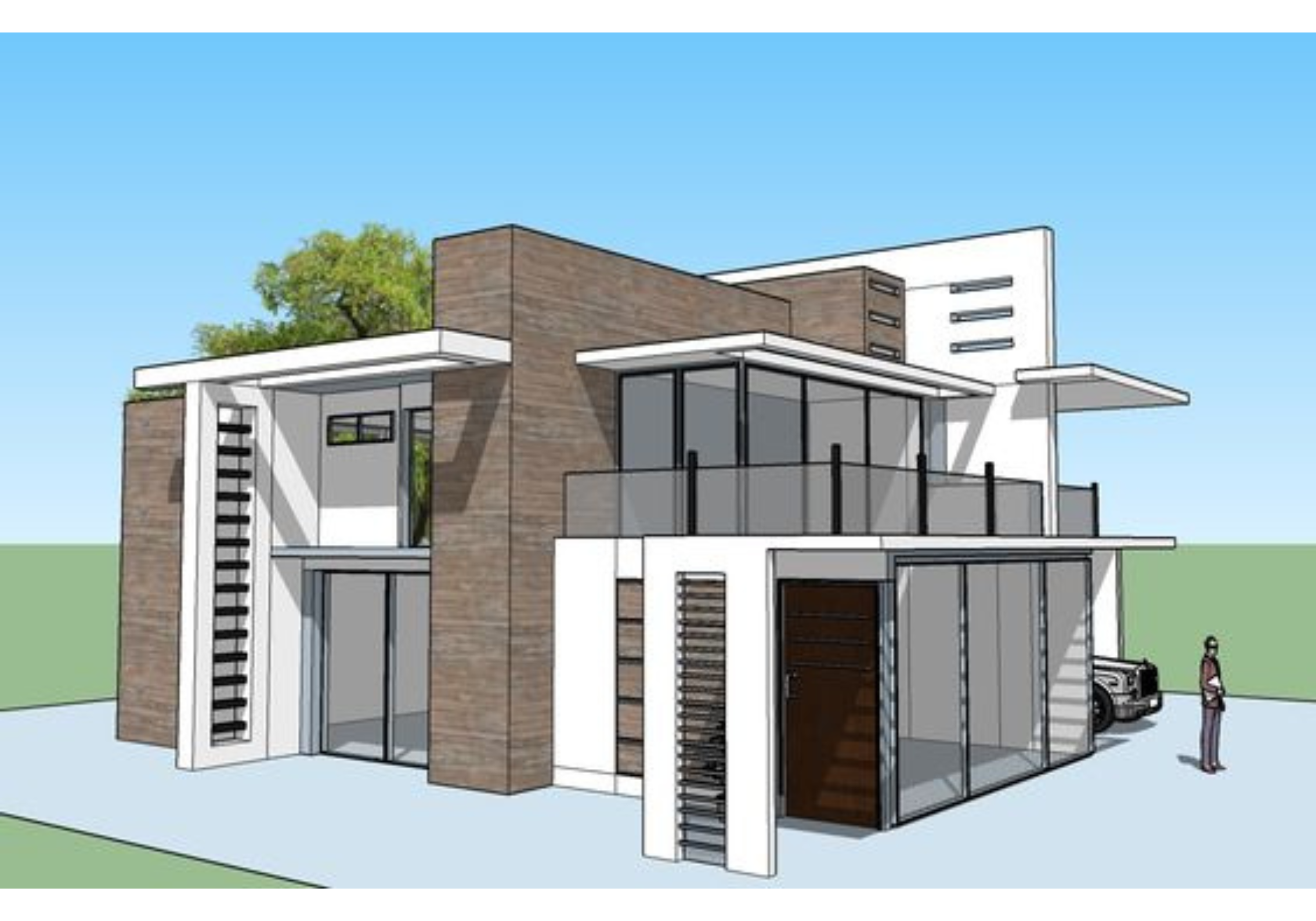It is common for those who are not accustomed to seeing blueprints to find the graphical documentation of a renovation overwhelming. However, understanding blueprints is essential for carrying out a successful renovation and establishing effective communication with the professionals involved in the project.
In this article, we will explore the most common types of blueprints used in renovation and construction projects and explain their importance in the process. Additionally, you will become familiar with some key terms that will help you navigate the world of home renovations and construction.
Floor Plans: The 2D Aerial View A floor plan is like viewing the house from a drone, providing a two-dimensional aerial view. These plans show the layout of rooms, walls, doors, and windows in relation to the available space. Over time, more specific plans related to facilities, construction systems, furniture, lighting, and more can be incorporated, depending on the complexity of the project. Floor plans are essential for understanding the distribution of the house and how it caters to the owner’s needs.

Section Plans: A Detailed Look A section plan is a longitudinal or transverse cut of the house that shows height details along a specific axis. These plans reveal floor-to-ceiling height, level changes, stairs, doors, windows, closets, finishes, and other essential elements. For architects and interior designers, sections are crucial for understanding proportions and coordinating heights in relation to human scale, equipment, and fixtures.

Elevations: The Exterior View While sections are like an X-ray of the interior of the house, elevations provide a view from the outside, whether from the street, the yard, or the garden. These plans represent the exterior result of the project and include details such as openings, cladding, cabinet fronts, kitchen furniture, and other elements visible from the outside. Elevations are crucial for defining the aesthetics and overall appearance of the house.

Axonometric Perspectives: A 3D View Axonometric perspectives are three-dimensional tools that allow agile and visual communication of a proposal. They are created through an aerial perspective with three axes, one vertical and two horizontal with angles representing width and length. These perspectives can be adjusted for the client to visualize the idea from different orientations. They are especially useful for a better understanding of how the renovation will look in 3D.

These blueprints are essential for understanding a renovation and are the key to avoiding misunderstandings and effectively adjusting the budget. By analyzing these types of blueprints, you can work more productively with the professionals involved in your renovation project and achieve the house of your dreams. Don’t hesitate to use this information to communicate more effectively with your architect and achieve the desired result in your renovation.
Furthermore, if you are requesting quotes and considering various options for your renovation, feel free to discuss it with us. Thanks to our many years of experience, we can assist you in the process, review the project with you, and help you find the best professional according to your needs.
Article by Living Sitges Real Estate.
